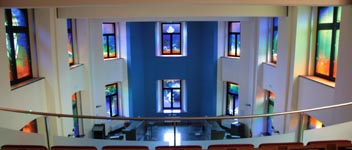Art
project.
The building on the Minderbroedersberg which houses the administration of the
University of Maastricht dates back to 1699. Originally it was built as a
monastery and church by the Order of Friars Minor. It has served more secular
purposes as a prison and hall of justice.
The presbytery of the original church is now in use as auditorium of the
university, in which official academic sessions and lectures are held.
The art project is realised in this auditorium. The plain window glass in the
22 windows and doors has been replaced with coloured glass. The advanced
technique creates beautiful, bright colours. The technique can be seen as an
innovative continuation of the traditional technique of stained glass or leaded
windows.
Elucidation of the
project.
What are your feelings when entering this hall, which reactions and
associations does it evoke?
A sense of reflection and spirituality, but also more frivolous feelings
caused by the playful interaction of colour and light entering through the
stained windows.
Three layers can
be distinguished:
1. Colour and form
The viewer is treated to a rich palette of colours, from blue, purple to
green yellow, orange and red. The blue and purple in the front offer a serene
view which fits well with the depicted figures, and harmonizes with the blue
wall and grey floor. The yellow, orange and red colours correspond to the chairs
in the back. This transition of colour and form is essential for creating a
sense of harmony.
2. The spiritual and the profane world.
The depicted figures refer to both the spiritual and the profane world. The
spiritual refers to the former monastic life, the profane to the subsequent use
of the building as a prison, court, and university.
Development, religion, and justice are some of the main themes for this art
work. The two figures in the middle of the front windows are key references.
They exert attractive force as does the altar in a church. The portrait creates
a peaceful atmosphere. Juxtaposed, they are each other's reflection, suggesting
inner reflection. The faces are transparent. The daylight shines through them
into the hall. This has the effect that one remains into contact with the
outside world. The specific tone and feel of the portraits is determined by time
of day, and weather conditions. The further back the portraits are made larger,
they thus come closer and seem more real.
3. Sources of the pictures.
In the mid-frontal section water streams and
micro-organisms are visible. To the left and right the streams flow over into
pictures of MRI-scans of blood veins.
To the left,
natural growth is portrayed in tree structures. References to the hilly Limburg
landscape, and also to Franciscus of Assisi, the founder of the Order of the
Friars Minor, are also apparent. Further on, garden plans and the Maastricht
city street plan refer to systematic and structural nature of the human mind.
The head is looking into the room, directed to the inner.
To the right, the natural streams evolve into streams of mental thought,
visually translated with text, script, illegible but still recognizable as
script. Script is woven around the head. The head is looking out of the room,
directed to the outer.
Facets refers to the university like the development of the images, the
structural human mind, the micro-organisms and the MRI-scans.
Formats:
2 doors of circa 3.30 x 2.30 m
14 windows of circa 2.60 x 2.30 m
6 windows of circa 2.20 x 1.30 m
Technology:
The figures are printed on sggCREA-LITE glass. The printing itself is an
innovative processing technique which prints pigments directly onto glass panes.
The pigments melt down into the glass panes when they are heated in an oven.
After that the glasses are assembled to double insulated glass.
This glass printing technique has been developed in corporation with TNO
Eindhoven.
Production: Saint Gobain Glass Solutions - Sas Glas - Sas van Gent
Realisation: Saint Gobain Glass Solutions - Zuid-Oost - Eindhoven
Design:
The design of the windows is based on drawings and pictures which are
processed digitally.
© Gery Bouw
|
